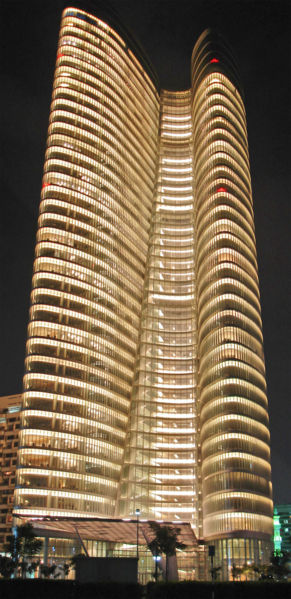برج سازمان سرمایه گذاری ابوظبی (ADIA)
برج ۳۸ طبقه سازمان سرمایه گزاری ابوظبی بنا شده در سواحل خلیج فارس با الهام از بادبان کشتیها و حرکت شنها و بر اساس معماری اسلامی از نظر تفکر داخلی نگینی بی بدیل در این شهر است . سالن اجتماعات بزرگ در طبقات پایینی و اتاقهای ویژه در دهلیز میانی برای ملاقاتهای غیر رسمی و پوشش ۳ لایه نمای بیرونی از ویژگیهای این برج است
Type: Offices
Status: Completed 2007
Start: 1997
Size: 70,000 sq.m
Client: Abu Dhabi Investment Authority Corporation
Architect: Kohn Pedersen Fox Associates (International) PA, London
Team: David Leventhal, David Doody, Kevin Flanagan, Kieran Breen.
Project Manager: CRSS International Inc
Quantity Surveyor: Hanscomb Inc
Structural Engineers: Buro Happold
M&E: Buro Happold
Interior: Gensler and Associates
Landscape: EDAW
Lighting: Isometrix
Lift: Van Duesen and Associates

Designed to represent modern commerce and culture in Abu Dhabi, KPF’s ADIA headquarters also echoes its surrounding Islamic architecture
The client, a global institutional investor, sought a building that was open and welcoming, a symbol of the bank's commitment to transparency in its transactions. The design solution is simple: a vertical plane folded three times to create two arms outstretched in an inviting gesture.
Cellular and open-plan office spaces were required, as were zones for interaction and meetings. The building's two wings provide well-lit cellular offices and allow for intimate, open-plan work areas. Informal meetings take place within central landscaped atria and their sky gardens-recalling the Islamic tradition of planted interior spaces. The atrium, which soars 150 metres (492 feet), also serves as an extract chimney for stale air. In the lower ground floor, a grand auditorium can be combined with the adjacent reception area to provide a formal gathering space for ADIA's employees.
The building is responsive to natural forces. Its "active" façade comprises three layers: a low-e-coated, double-glazed outer skin; a single-glazed internal skin; and a solar-controlled blind in the cavity. This composite provides a high shading coefficient and U-value and lowers the cooling load on the building.
The headquarters building subtly echoes themes found in age-old Islamic architecture. Its slim stair tower creates a dialogue with the slender minarets of the adjacent mosque: an intriguing juxtaposition of modernity and tradition.












